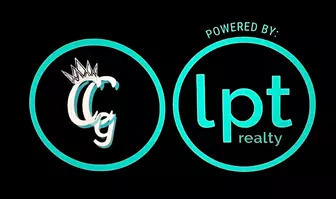Bought with RE/MAX Gold
$1,800,000
$1,800,000
For more information regarding the value of a property, please contact us for a free consultation.
4 Beds
3.1 Baths
3,714 SqFt
SOLD DATE : 05/01/2024
Key Details
Sold Price $1,800,000
Property Type Single Family Home
Sub Type Single Family Detached
Listing Status Sold
Purchase Type For Sale
Square Footage 3,714 sqft
Price per Sqft $484
Subdivision Old Trail Pud
MLS Listing ID RX-10954092
Sold Date 05/01/24
Style Contemporary,Ranch,Traditional
Bedrooms 4
Full Baths 3
Half Baths 1
Construction Status Resale
HOA Fees $210/mo
HOA Y/N Yes
Year Built 1994
Annual Tax Amount $7,332
Tax Year 2023
Lot Size 0.918 Acres
Property Description
Imagine coming home to the estate of Twin Palms in the peaceful, scenic community of Ranch Colony in Jupiter, Florida. Enter through the grand porte-cochere and double front doors to your professionally designed interior with open floor plan, new quartz countertops and crisp, white cabinets throughout. Note the butler's pantry, as well as two full wet bars indoors and out for ease of preparation for holidays and events. Enjoy sweeping views of your expansive, resort-style backyard on nearly an acre of land. Entertain family and friends with your summer kitchen and large granite table. Swim in your sparkling salt water pool, practice putting on your own 9 hole green, then relax by the fire pit. Experience country living in this unique 24 hour guard gated community on 2000 acres.
Location
State FL
County Martin
Community Ranch Colony
Area 5040
Zoning 0100
Rooms
Other Rooms Attic, Den/Office, Family, Great, Laundry-Inside, Storage
Master Bath Bidet, Dual Sinks, Mstr Bdrm - Ground, Mstr Bdrm - Sitting, Separate Shower, Whirlpool Spa
Interior
Interior Features Bar, Built-in Shelves, Closet Cabinets, Decorative Fireplace, Entry Lvl Lvng Area, Fireplace(s), Foyer, Kitchen Island, Laundry Tub, Pantry, Roman Tub, Split Bedroom, Volume Ceiling, Walk-in Closet, Wet Bar
Heating Central, Electric
Cooling Central, Electric, Zoned
Flooring Tile
Furnishings Furniture Negotiable,Unfurnished
Exterior
Exterior Feature Auto Sprinkler, Built-in Grill, Covered Patio, Custom Lighting, Open Patio, Summer Kitchen, Well Sprinkler, Zoned Sprinkler
Parking Features 2+ Spaces, Covered, Drive - Circular, Driveway, Garage - Attached, Golf Cart, Street
Garage Spaces 2.5
Pool Freeform, Inground, Salt Chlorination, Spa
Community Features Sold As-Is, Survey, Gated Community
Utilities Available Cable, Electric, Septic, Well Water
Amenities Available Bike - Jog, Golf Course, Horse Trails, Internet Included, Picnic Area
Waterfront Description None
View Garden, Pool
Roof Type Barrel
Present Use Sold As-Is,Survey
Exposure East
Private Pool Yes
Building
Lot Description 1/2 to < 1 Acre, Paved Road, Private Road, Treed Lot, West of US-1
Story 1.00
Foundation CBS, Concrete
Construction Status Resale
Schools
Elementary Schools Crystal Lake Elementary School
Middle Schools Dr. David L. Anderson Middle School
High Schools South Fork High School
Others
Pets Allowed Yes
HOA Fee Include Cable,Common Areas,Common R.E. Tax,Reserve Funds,Security
Senior Community No Hopa
Restrictions Buyer Approval,Lease OK,Lease OK w/Restrict,No Boat,No RV,Other,Tenant Approval
Security Features Gate - Manned
Acceptable Financing Cash, Conventional
Horse Property No
Membership Fee Required No
Listing Terms Cash, Conventional
Financing Cash,Conventional
Read Less Info
Want to know what your home might be worth? Contact us for a FREE valuation!

Our team is ready to help you sell your home for the highest possible price ASAP
Find out why customers are choosing LPT Realty to meet their real estate needs






